The Bristol Twin
Living Space: 1,535 Sq. Ft.
Garage: Two Car Garage
Walk-Out Basement: 1,400 Sq. Ft. (when applicable)
Beds/Baths: 2 Beds / 2 Full Baths
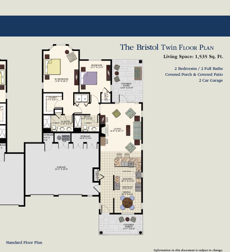 Click to Enlarge
Click to Enlarge
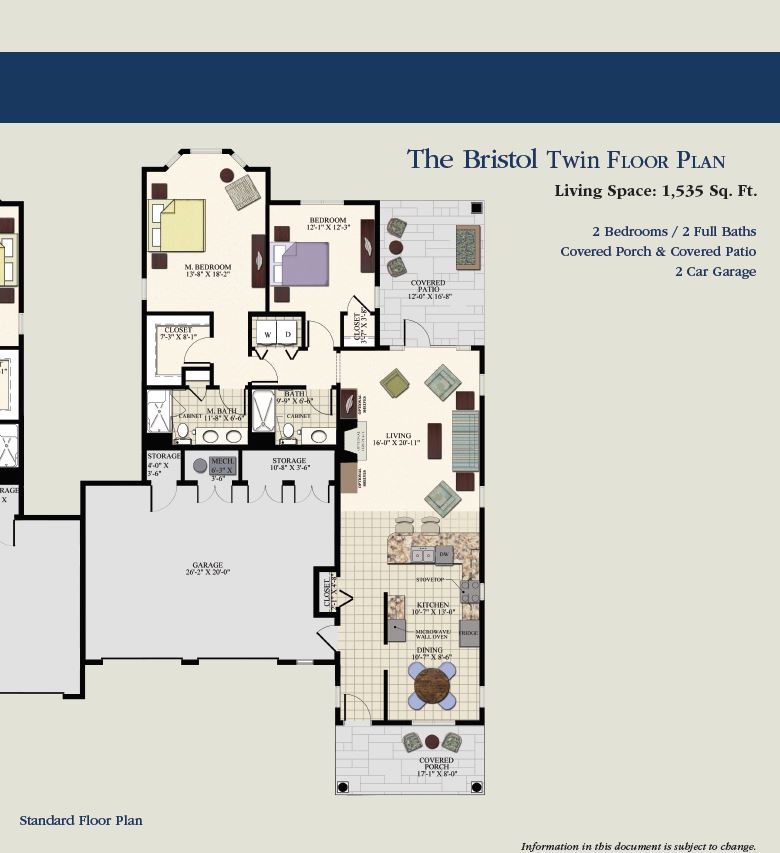
The Canterbury Twin
Living Space: 1,747 Sq. Ft
Garage: Two Car Garage
Walk-Out Basement: 1,740 Sq. Ft.
Beds/Baths: 2 Beds / 2 Full Baths / Den- (Canterbury)
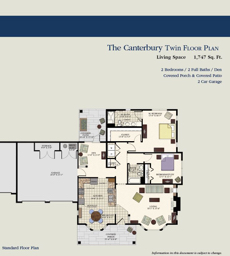 Click to Enlarge
Click to Enlarge
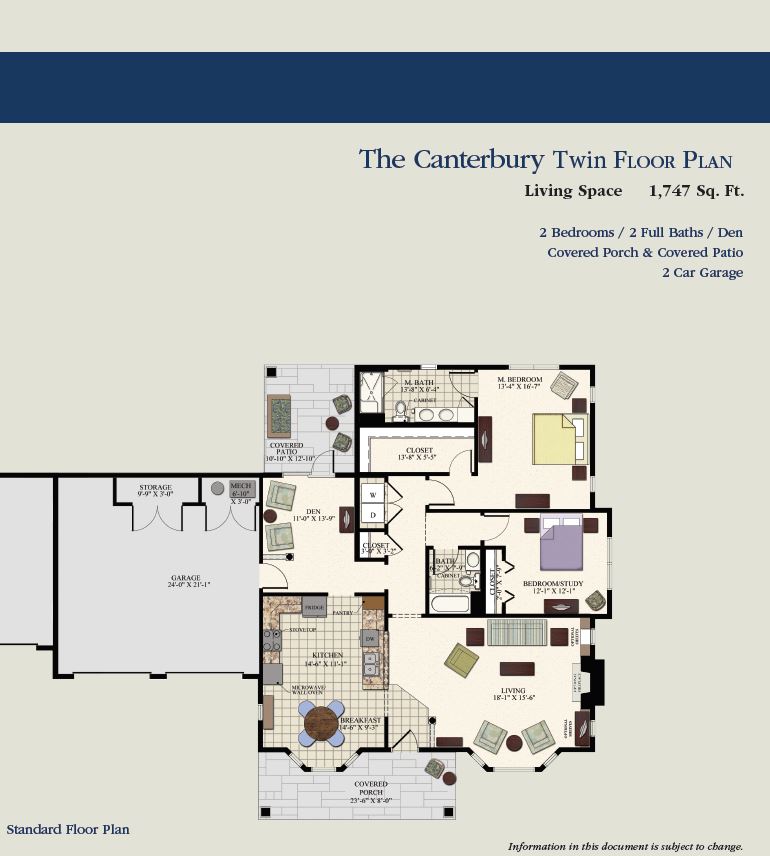
The Devonshire Twin
Living Space: 1,584 Sq. Ft.
Garage: Two Car Garage
Walk-Out Basement: 1,550 Sq. Ft.
Beds/Baths: 2 Beds / 2 Full Baths
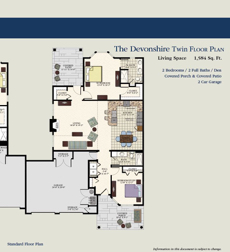 Click to Enlarge
Click to Enlarge
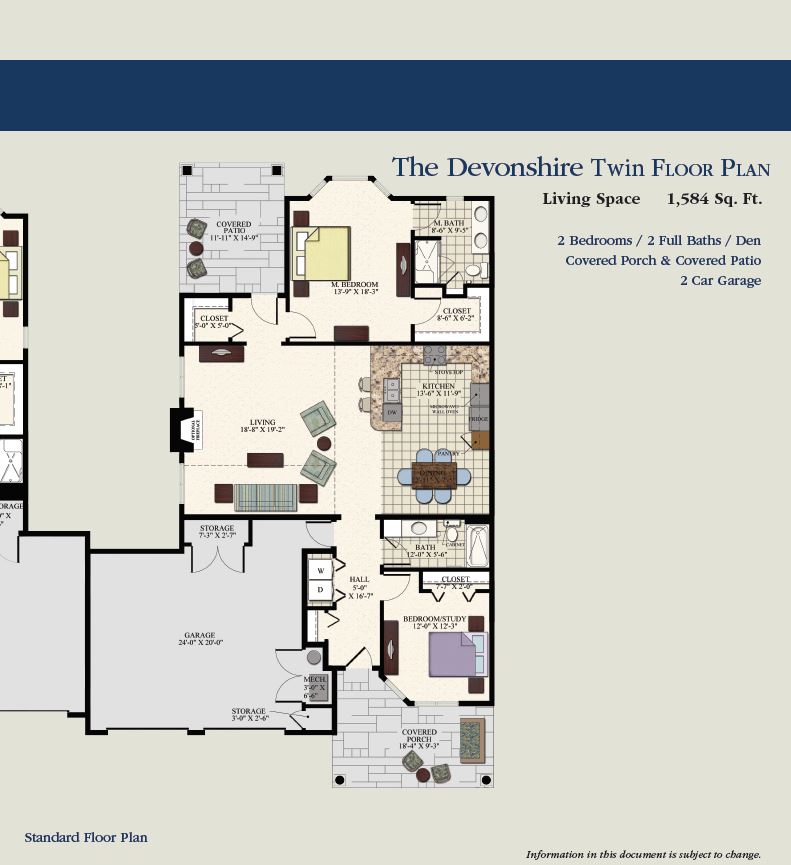
Are you ready for a remarkable life?
To learn more about Heritage Village call Christine Lukowski at 484-298-5001.
As you explore the many retirement lifestyle options you have, it is important to start your research early, gather the facts and feel confident in your decision-making process. Take the next step by scheduling a personal tour of Heritage Village. Now is the time to embrace innovative living and create a remarkable life!
Download BrochureRequest Information
"*" indicates required fields

